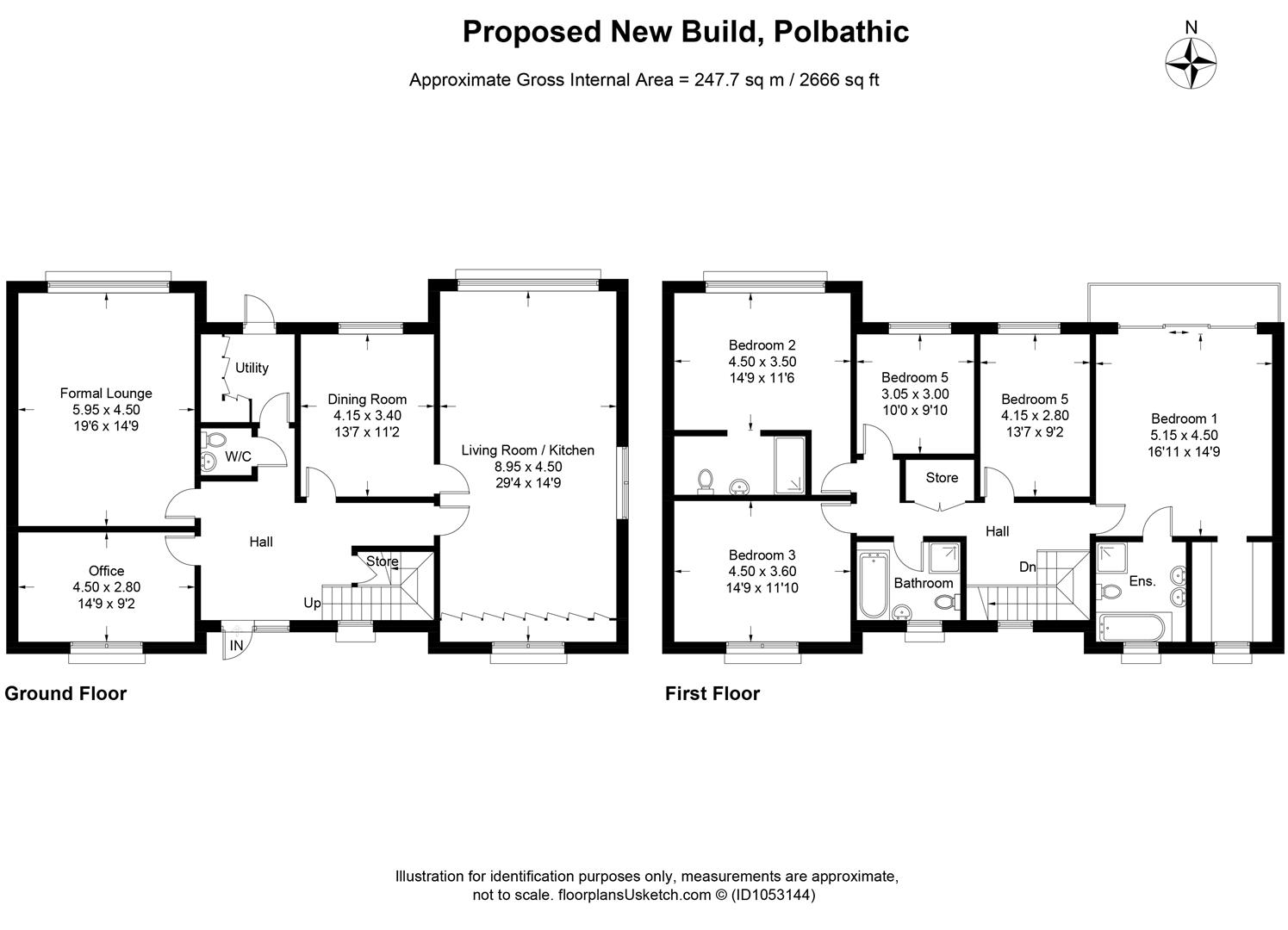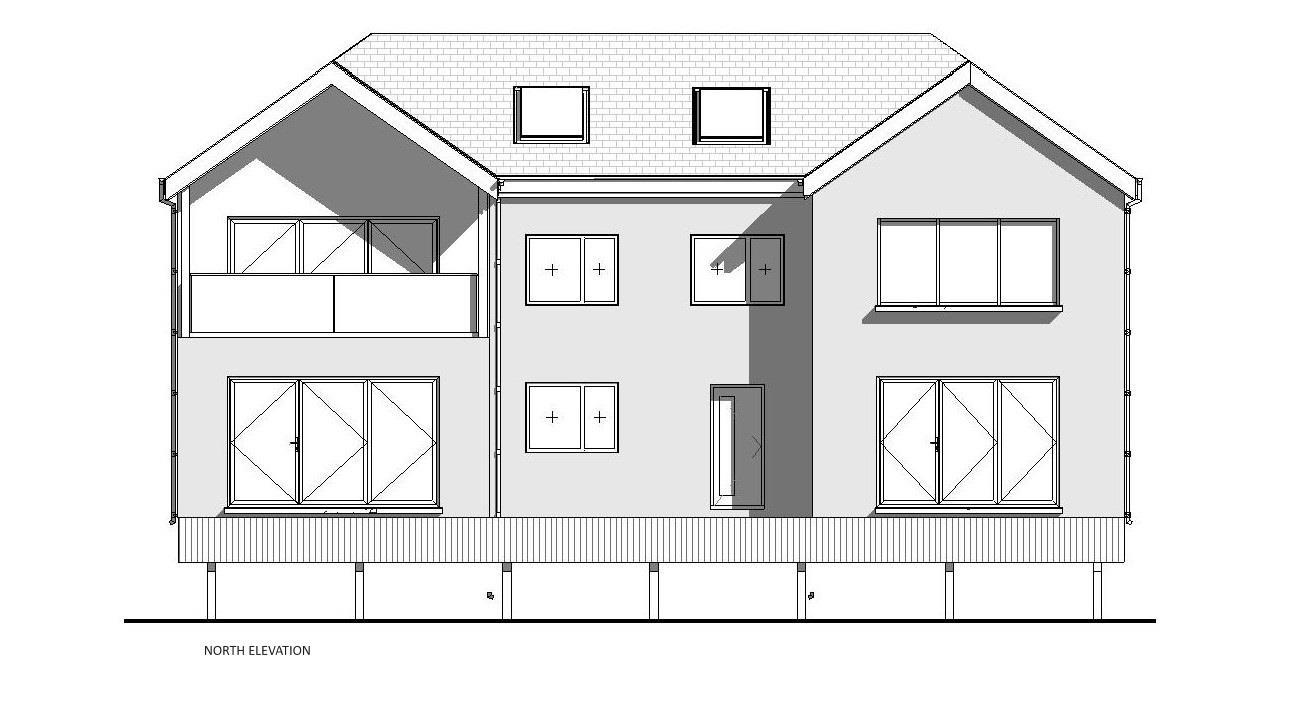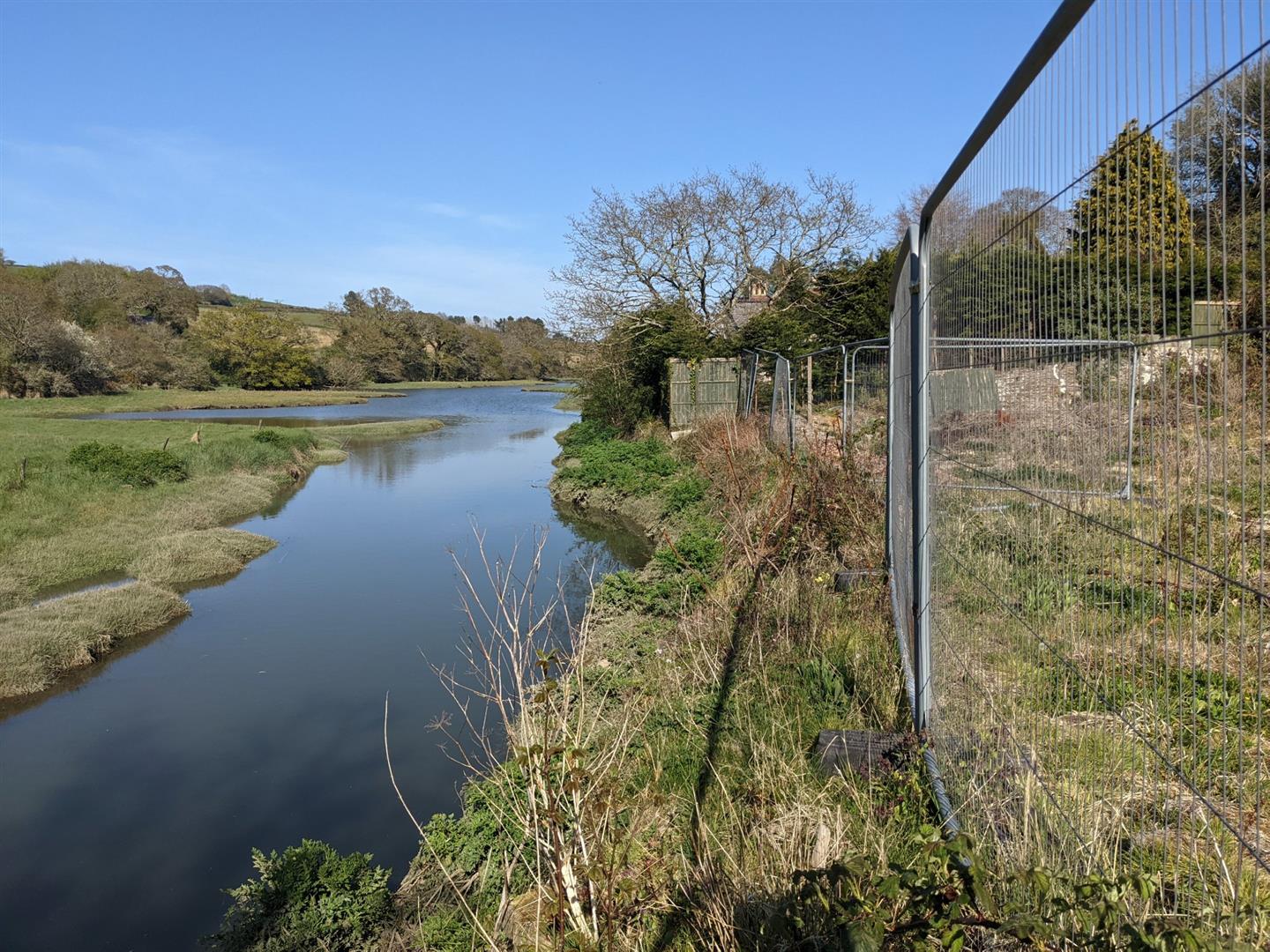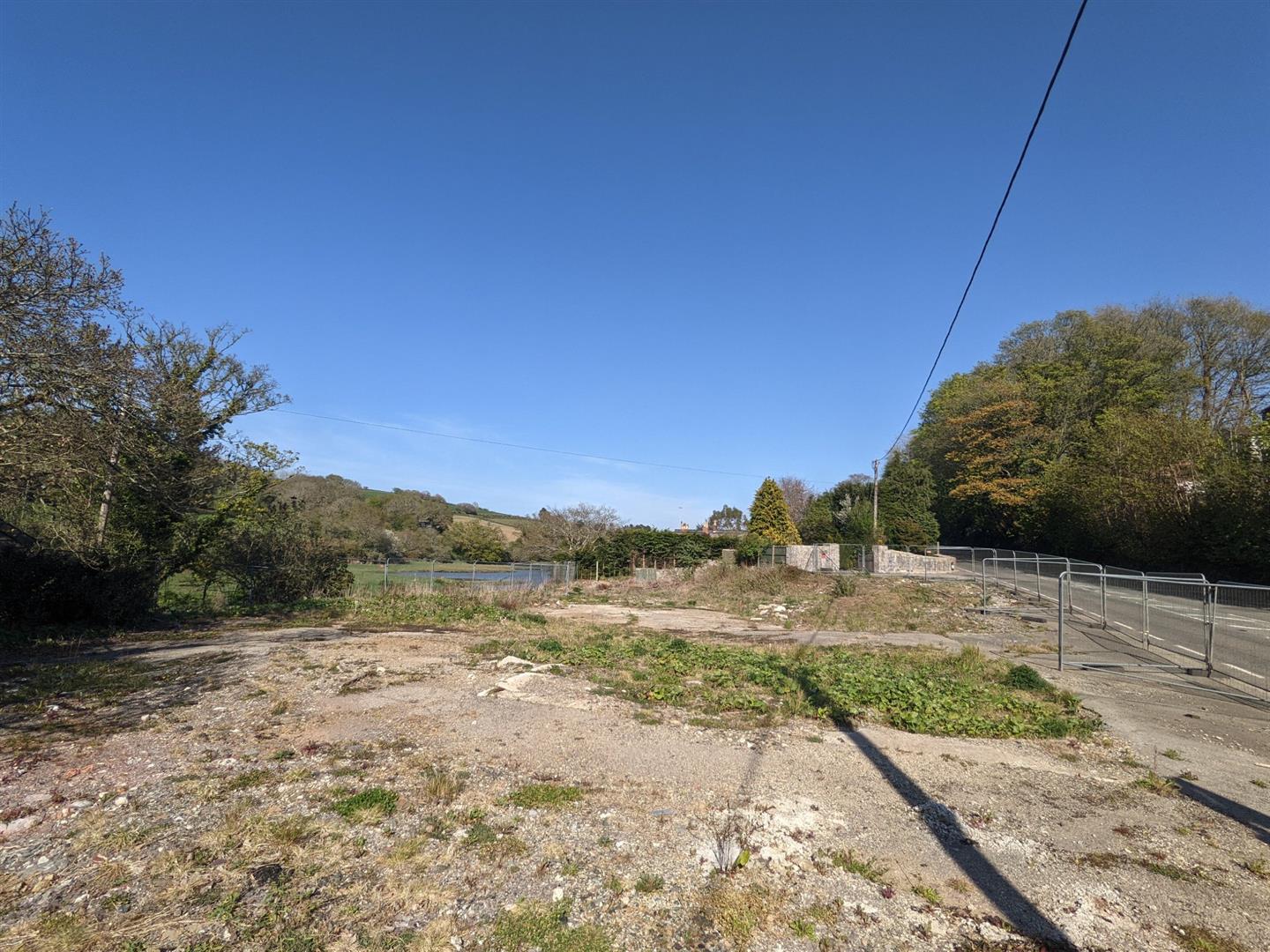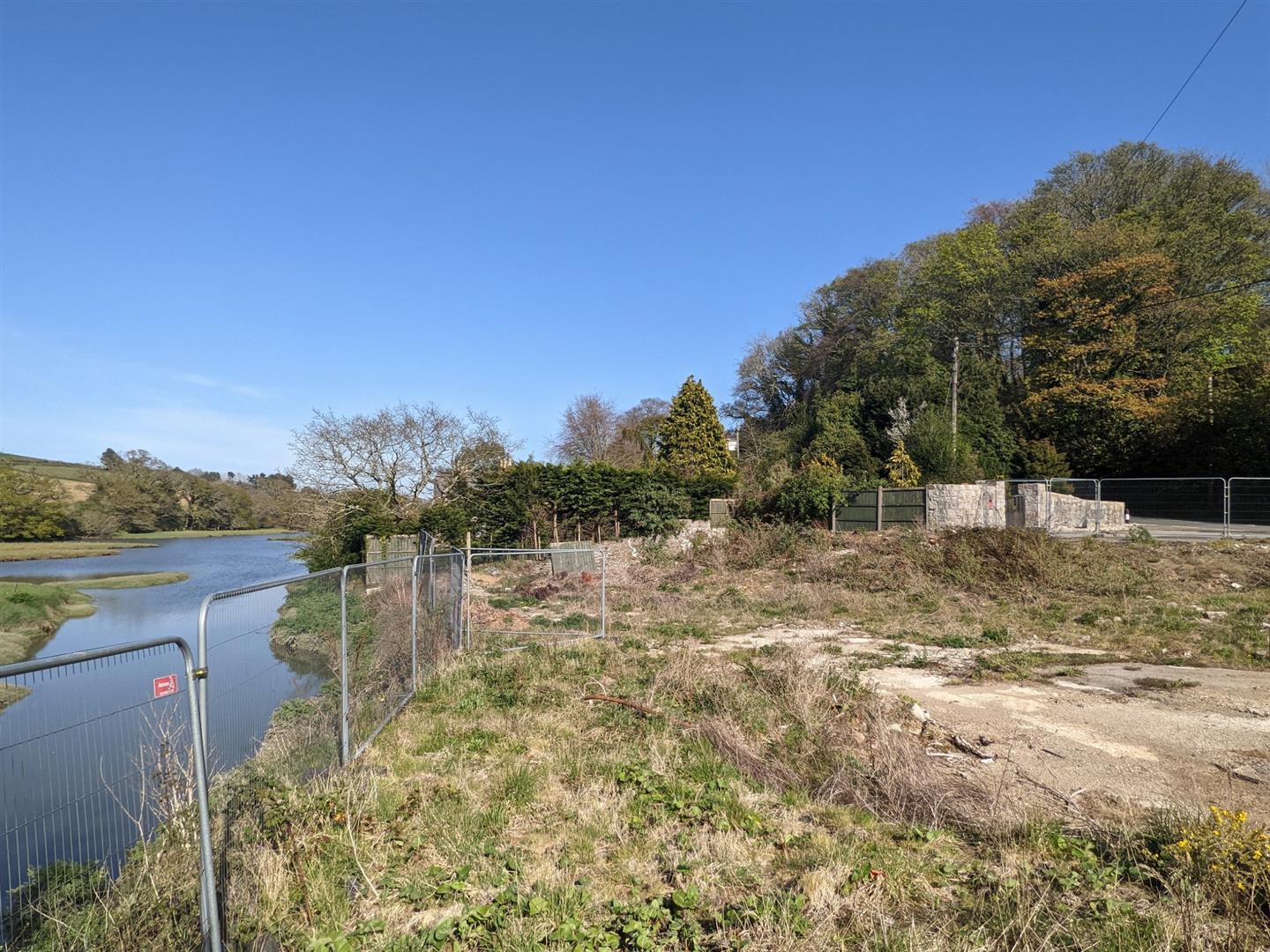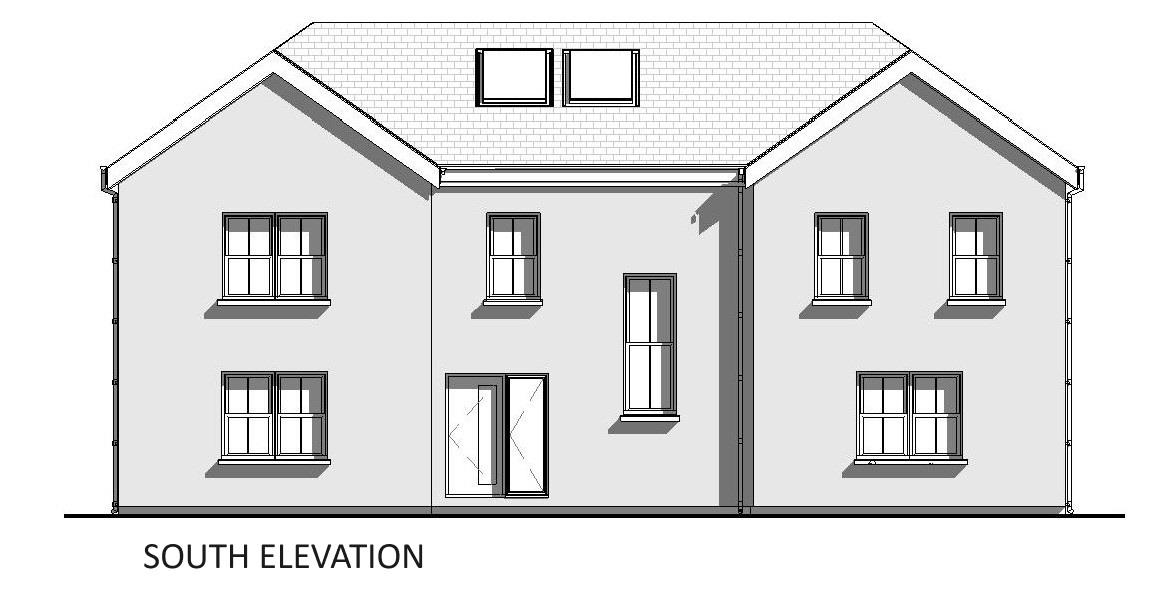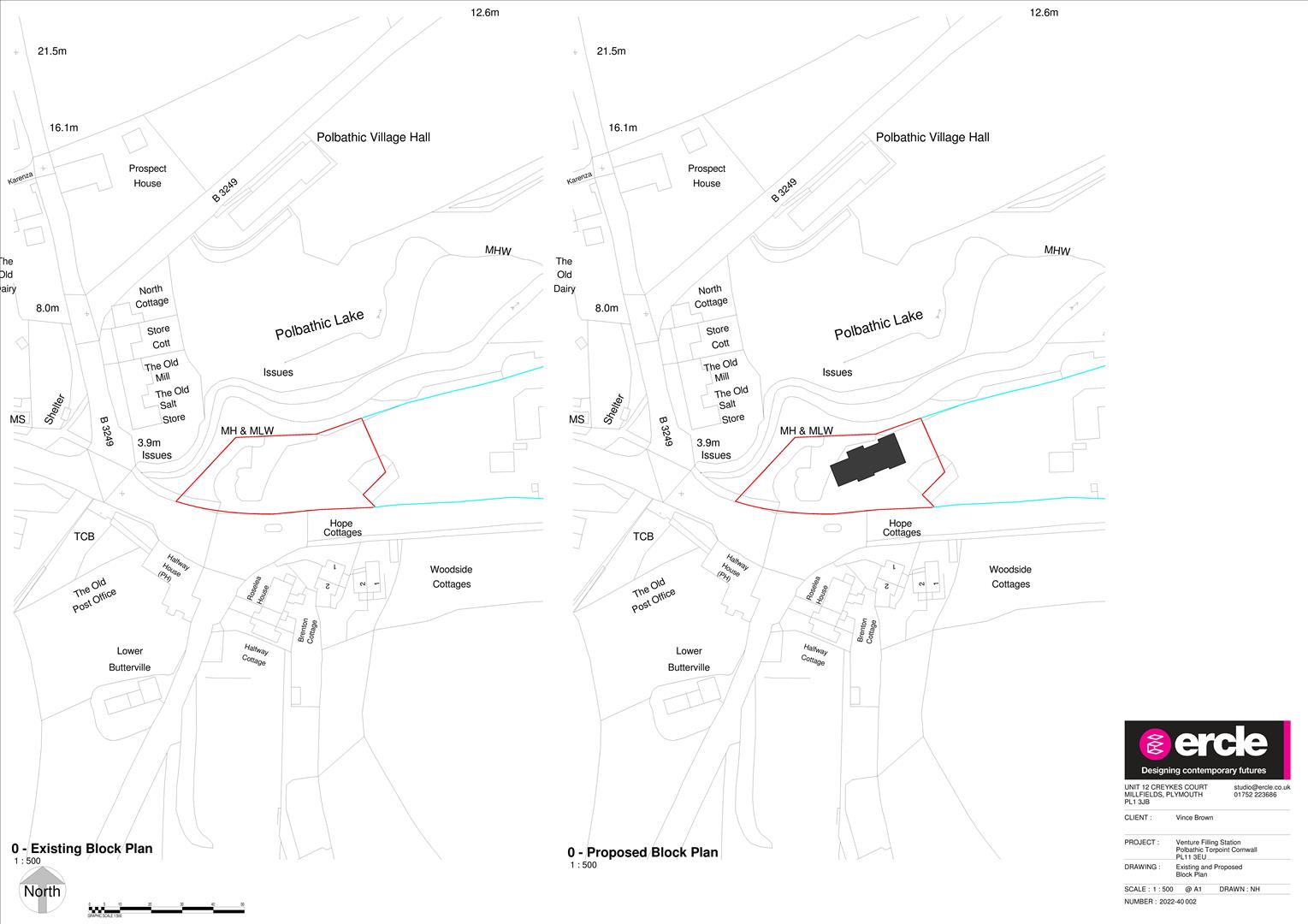Overview
- 5
- 3
Description
Development opportunity comprising a large building plot with tidal river frontage with permission for a large individual home.
Set within the Tamar Valley Area of Outstanding Natural Beauty and only 3 miles from Downderry Beach – An exciting development opportunity comprising a large plot with tidal river frontage to Polbathic Lake and planning permission for an individual family house of about 2666 sq ft with proposed 5 Bedroom family accommodation. Plot about 0.3 Acre
ST GERMANS 1 MILE, DOWNDERRY AND THE COAST 3 MILE, PLYMOUTH 9 MILES
LOCATION
Polbathic stands at the head of a tributary of the tidal River Lynher designated as an Area of Great Landscape Value and just outside the western boundary of the Tamar Valley Area of Outstanding Natural Beauty. The village has a popular public house and well supported community hall.
Close by the historic village of St Germans stands adjacent to the River Lynher in a Conservation Area and within the Tamar Valley Area of Outstanding Natural Beauty. Facilities include a mainline railway station (Plymouth to London Paddington 3 hours), community shop/post office, primary school (Ofsted rated “Good”), doctors’ surgery, church, public house, wine bar/restaurant and a sailing club with long frontage to the River Lynher. St Germans is also home to the beautiful Port Eliot Estate.
A wide range of shopping, educational and recreational facilities are available at Saltash including a Waitrose store on its northern outskirts. St Mellion International Golf Resort lies approximately 13 miles distant.
The city of Plymouth has a historic waterfront with a ferry port with regular services to France and Northern Spain. The wide expanses and beaches of Whitsand and Looe Bay are within a short drive and provide boundless leisure opportunities.
DESCRIPTION
The site extends to about 0.30 acre and benefits from planning permission for the construction of a individual detached house of about 2666 sq ft and the proposed accommodation briefly comprises – GROUND FLOOR – Reception Hall – 29′ Triple Aspect Open Plan Living Room/Kitchen – Dining Room – 20′ Sitting Room – Laundry Room – Study – Cloaks/WC – FIRST FLOOR – 17′ Principal Bedroom with Balcony, Walk in Wardrobe and Ensuite Bath/Shower Room – 4 Further Bedrooms (1 Ensuite) – Family Bath/Shower Room.
The site has frontage to the tidal waters of Polbathic Lake, this section of the land is not on the title deeds however it has been occupied by the site owner and previous owner and is covered by a statutory declaration to this effect.
The proposed scheme demonstrates ample outside space with a large river facing decked terrace and including driveway and parking.
PLANNING
Permission was granted on the 12th January 2024 for a single dwelling house under application number PA23/01672
Copies of the plans and planning permission are available by email from Scott Parry Associates upon request or by visiting the Cornwall Council Online Planning Portal. The decision notice, indicative site plan and ground investigation report etc are available by clicking on the documents tab.
Please note when referring to the floorplan that the dimensions have been lifted from the planning drawings and buyers are advised to verify for themselves prior to committing to purchase.
We are advised by our client that mains water, electricity and drainage are available on site subject to any connection/infrastructure charges. Again purchasers are advised to seek clarification on this prior to committing to purchase.
EPC RATING – EXEMPT
DIRECTIONS
Using Sat Nav – Postcode PL11 3EU
Property Documents
Address
Open on Google Maps- Address Polbathic, Torpoint, Cornwall
- City Torpoint
- State/county Cornwall
- Zip/Postal Code PL11 3EU
- Area Polbathic
Details
Updated on April 19, 2024 at 11:32 pm- Property ID: hz-11002
- Price: Guide Price £220,000
- Bedrooms: 5
- Bathrooms: 3
- Property Status: For Sale
Similar Listings
Morweth Cottages, Trerieve
- Offers In Excess £235,000
St. Breock, Wadebridge
- Price Guide £525,000
St. Breock, Wadebridge
- Price Guide £625,000


