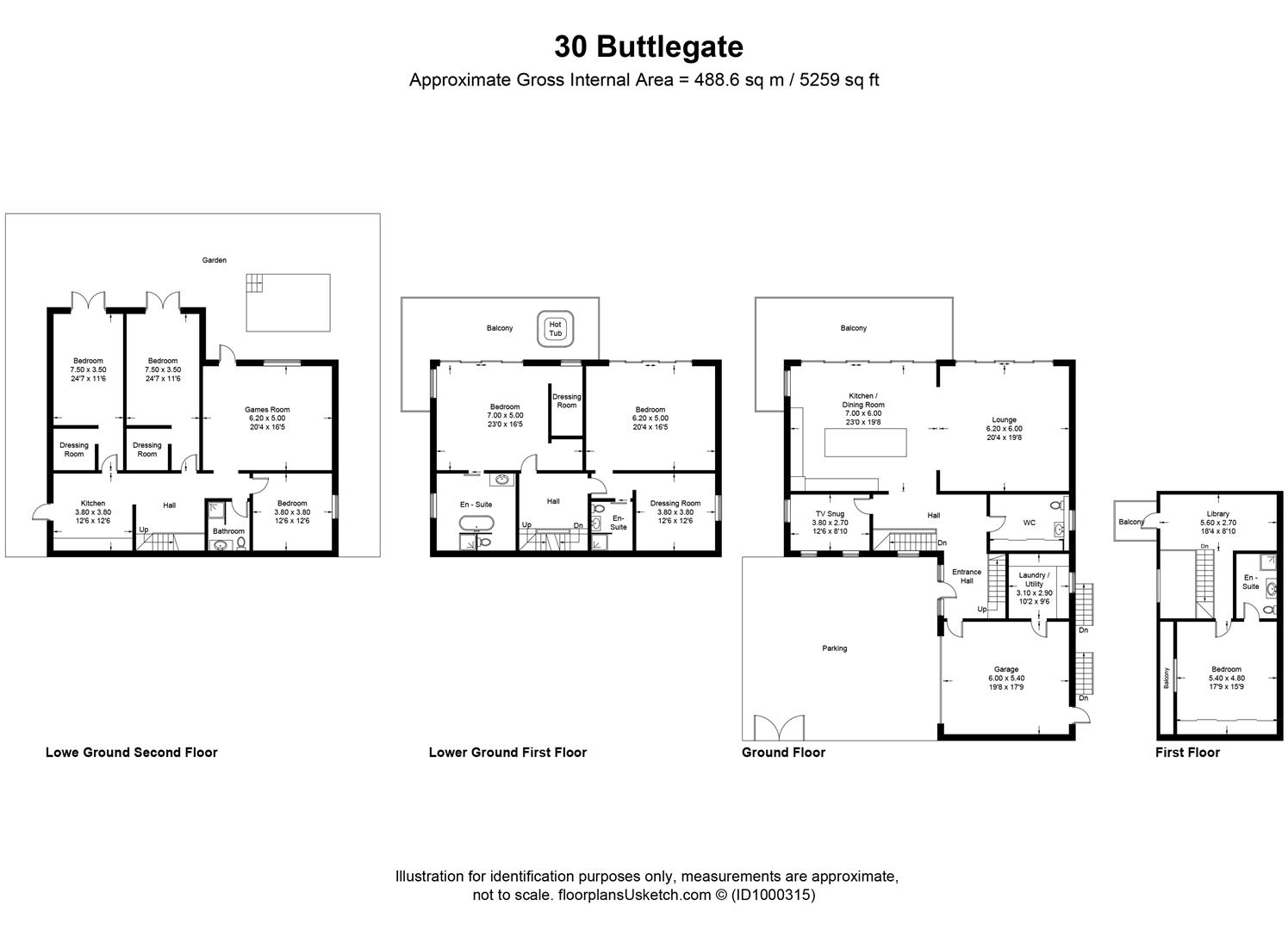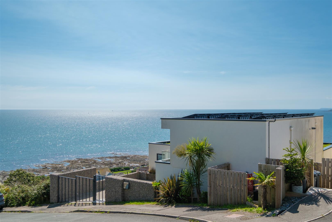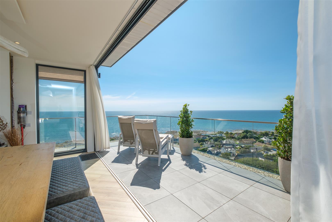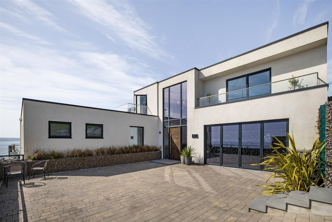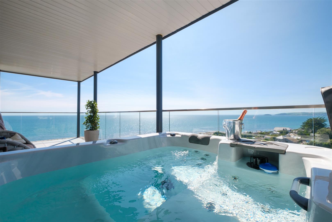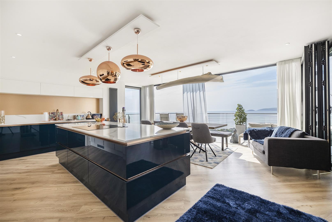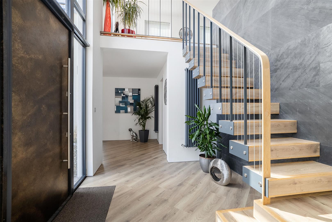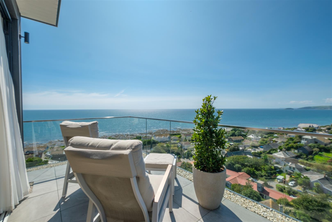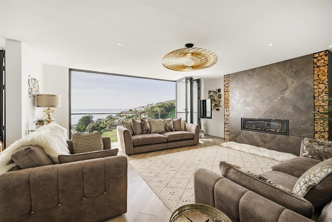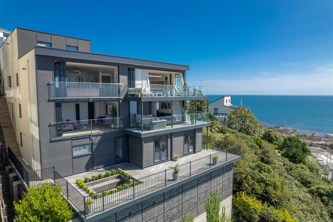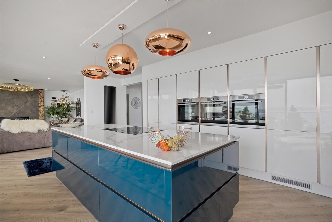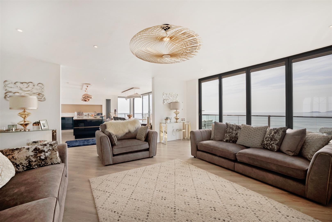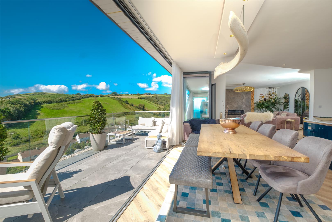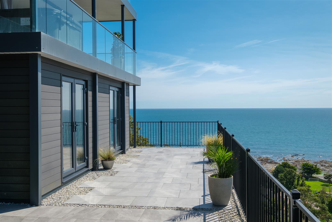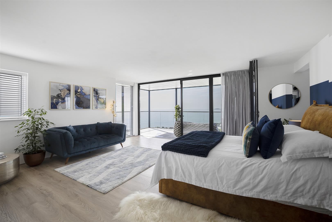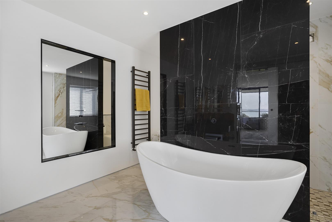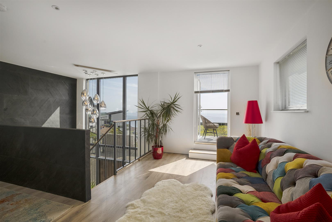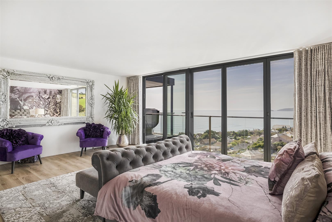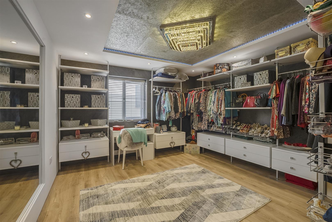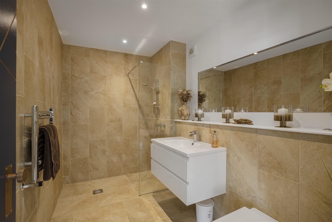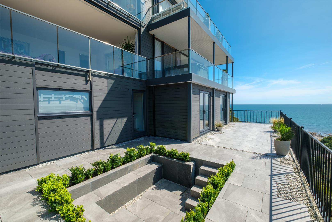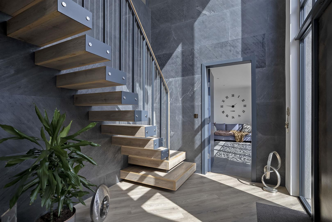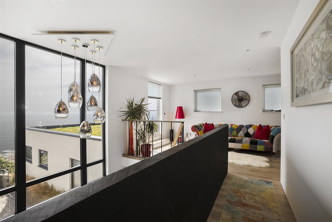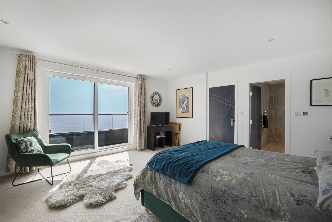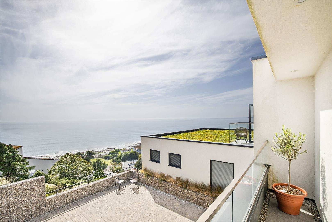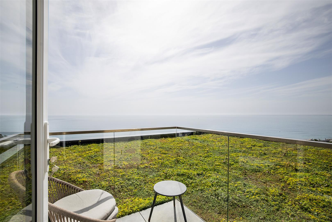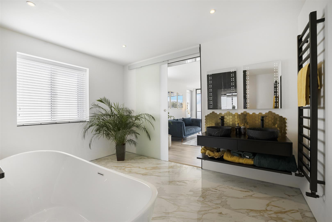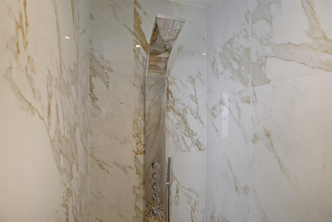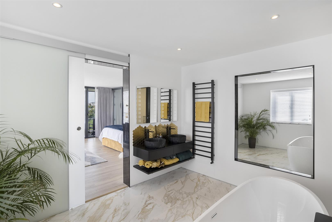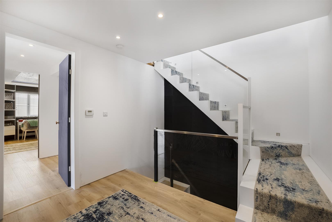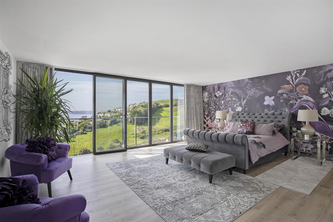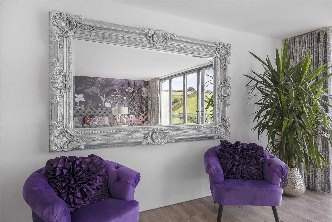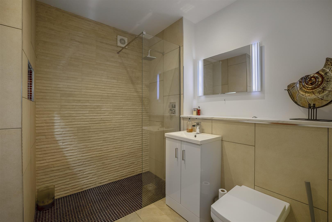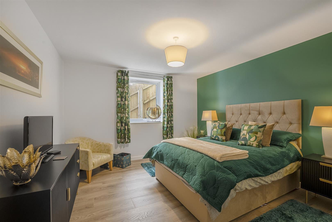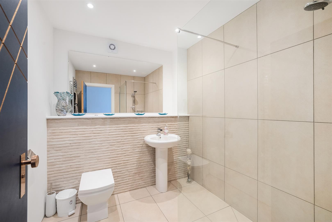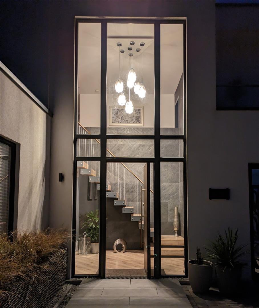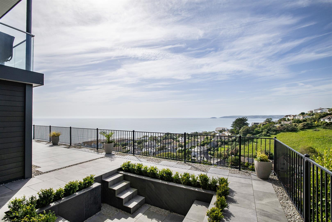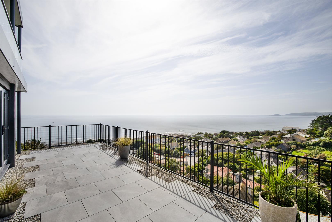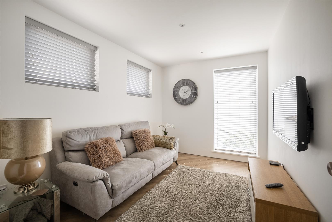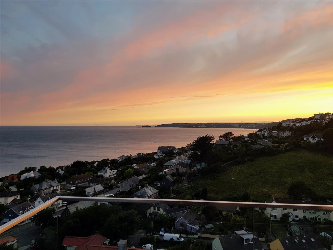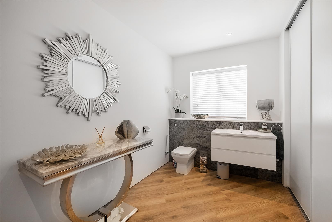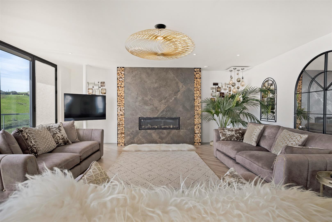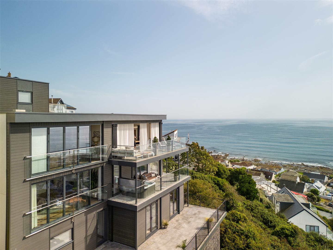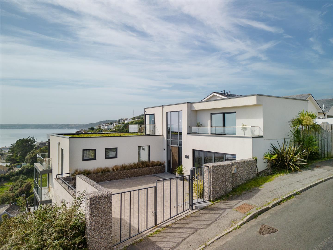Overview
- House - Detached
- 6
- 4
Description
ICONIC SEASIDE HOUSE WITH EXCELLENT ECO-CREDENTIALS.
ICONIC SEASIDE HOUSE WITH EXCELLENT ECO-CREDENTIALS – Only 300 yards from Downderry Beach on the glorious Cornish Riviera, a detached contemporary house carefully designed to capture the essence of the maritime location with a south and west aspect over the shimmering azure waters of Whitsand and Looe Bay. Versatile Layout with Annexe or Self Contained Guest Suite Potential. About 5259 sq ft, Grand Atrium Reception Hall, 23′ Kitchen/Dining Room, 20′ Sitting Room, Snug, Large Cloakroom/WC, Laundry, Library, 3 Luxury Bedroom Suites each with Indulgent Ensuite Bath/Shower Rooms, 3 Further Double Bedrooms, Cinema/Games Room, Shower Room/WC, Summer Kitchen, Extensive Sea Facing Balconies and Terrace (About 1754sq ft), Private Courtyard Parking, Double Garage, Store Room, Solar PV with 2 x Sunsynk Batteries.
BEACH 300 YARDS, LOOE 5 MILES, PLYMOUTH 18 MILES, FOWEY 19 MILES, NEWQUAY AIRPORT 37 MILES
LOCATION
30 Buttlegate is situated in an elevated south and west facing position only a short walk from Downderry and Seaton Beaches. This is a prized location on a stretch of coastline often referred to as the Cornish Riviera. The constant passage of commercial, naval and pleasure craft across the bay, provides an extraordinary, distracting and inspirational outlook.
The crystal clear waters of Whitsand and Looe Bay are renowned for bathing, surfing, kayaking and all manner of watersports.
Within the bay diving trips to HMS Scylla can be seen, the ex-Royal Navy frigate was sent to the bottom of Whitsand Bay on March 27th 2004, to become an artificial reef, Since then the wreck has enjoyed lasting success with dive trips and provides a home to a community of marine life, Whitsand and Looe Bay are officially designated Marine Conservation Zones and noted for the abundance of marine flora and fauna. Downderry lies within an Area of Great Landscape Value.
Downderry and Seaton have a primary school (rated “good” by Ofsted), restaurant, beachside public house, church, beach café, village store, post office and doctors’ surgery. Similar facilities are available at St Germans, which also has a main line railway station providing a useful commuter link to Plymouth (Plymouth to London Paddington 3 hours). Seaton also has a Countryside Park with riverside and woodland walks.
Downderry was in recent years noted by the Sunday Times in a list of the top ten “Best Places to Live by the sea”. Golf is available at Portwrinkle, St Mellion International Golf Resort, or Looe Bindown. The South West Coast Path is accessed nearby with parts of the neighbouring coastline in the ownership of the National Trust. The beach has a slipway and offers the opportunity to keep and launch boats (by permit). Seaton beach benefits from a RNLI Lifeguard station during the summer.
The sailing waters of the area are favoured by yachtsmen and deep water moorings are available on the Rivers Lynher and Tamar at St Germans, Saltash and Fowey/Polruan. Saltash has a Waitrose store on its northern outskirts and the city of Plymouth offers an abundance of facilities centred around the historic and fascinating waterfront areas of the Barbican and Hoe. The Tamar Valley Area of Outstanding Beauty, the famous surfing beaches of North Cornwall, the Rame Peninsula, Mount Edgecumbe Country Park, historic country houses and many other places of interest lie within an easy drive.
DESCRIPTION
30 Buttlegate comprises a stunning seaside house, boasting individual contemporary architecture and providing luxurious accommodation over four floors with each of the principal rooms having stunning views over the sheltered coastal waters of Whitsand and Looe Bay.
There are numerous exciting and bespoke features including 2 x Air Source Heat Pumps, Solar PV system with 18 panels and 2 x Sunsynk Batteries (2 x 5.12kwh), 3 Phase Electric Supply (electric car charging point installation ready), Sedum Roof and some External Living Walls (sedum planted), Full Aluminium Framed Double Glazing including Bifold Doors, in addition it should be noted that our client prefers to sell the property fully furnished (excluding personal items) enabling “turn-key” occupation.
The extraordinarily spacious accommodation is laid out over four floors extending to about 5259 sq ft, with generous outside space accessible on each floor and providing comfortable and versatile living space. There is also the potential to use the lower ground floor as a self contained guest suite or holiday letting annexe (subject to any consents that may be required).
The layout is demonstrated by reference to the attached floorplan and briefly comprises – GROUND FLOOR – Grand Atrium Reception Hall rising over two floors with bespoke open tread staircase rising to the FIRST FLOOR with 18′ Library with Balcony off and 18′ Bedroom with Balcony and Ensuite Shower/WC off – continuing on the GROUND FLOOR – 23′ Bespoke Kitchen/Dining Room with Bosch, Neff and AEG appliances, a dual aspect room with folding doors to the large Entertaining Balcony and open plan to the 20′ Sitting Room with LPG fire and folding doors to Juliet Balcony – these two rooms combine perfectly to provide amazing family and entertaining space – 13′ Snug – Cloakroom/WC – Laundry – Integral Double Garage (could be used as a Games Room or Gymnasium etc) – LOWER FIRST FLOOR – 2 Luxury Bedroom Suites both with Dressing Rooms and Ensuite Bath/Shower Rooms – one has folding doors to a Large Canopied Balcony with Hot Tub, the other has folding doors and a Juliet Balcony – LOWER SECOND FLOOR – 3 Further Double Bedrooms (total 6) – Shower Room/WC – 20′ Cinema/Games Room – Summer Kitchen ideal for use in association with the fabulous terrace.
OUTSIDE
Gates open into a private brick paved courtyard providing ample level parking and in turn leading to the Double Garage with porcelain tiled floor and folding doors enabling use as a games room or gymnasium etc.
Four sea facing balconies (totalling about 1754 sq ft inc terrace) provide extensive outside entertaining space, the perfect spot to enjoy the views, the principal bedroom balcony is canopied and has a hot tub. At lower ground floor level there is a large paved and sea facing terrace with sunken seating area.
EPC RATING – C, COUNCIL TAX BAND – G
DIRECTIONS
Using Sat Nav – Postcode PL11 3NQ
Property Documents
Address
Open on Google Maps- Address Buttlegate, Downderry, Torpoint, Cornwall
- City Torpoint
- State/county Cornwall
- Zip/Postal Code PL11 3NQ
- Area Downderry
Details
Updated on April 23, 2024 at 7:23 am- Price: Price Guide £2,100,000
- Bedrooms: 6
- Bathrooms: 4
- Property Type: House - Detached
- Property Status: For Sale
Similar Listings
Portwrinkle
- Price Guide £725,000
St. Breock, Wadebridge
- Price Guide £525,000
St. Breock, Wadebridge
- Price Guide £625,000
Kelly Bray, Callington
- Price Guide £425,000


