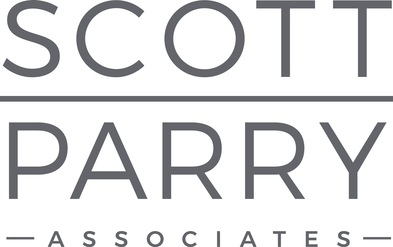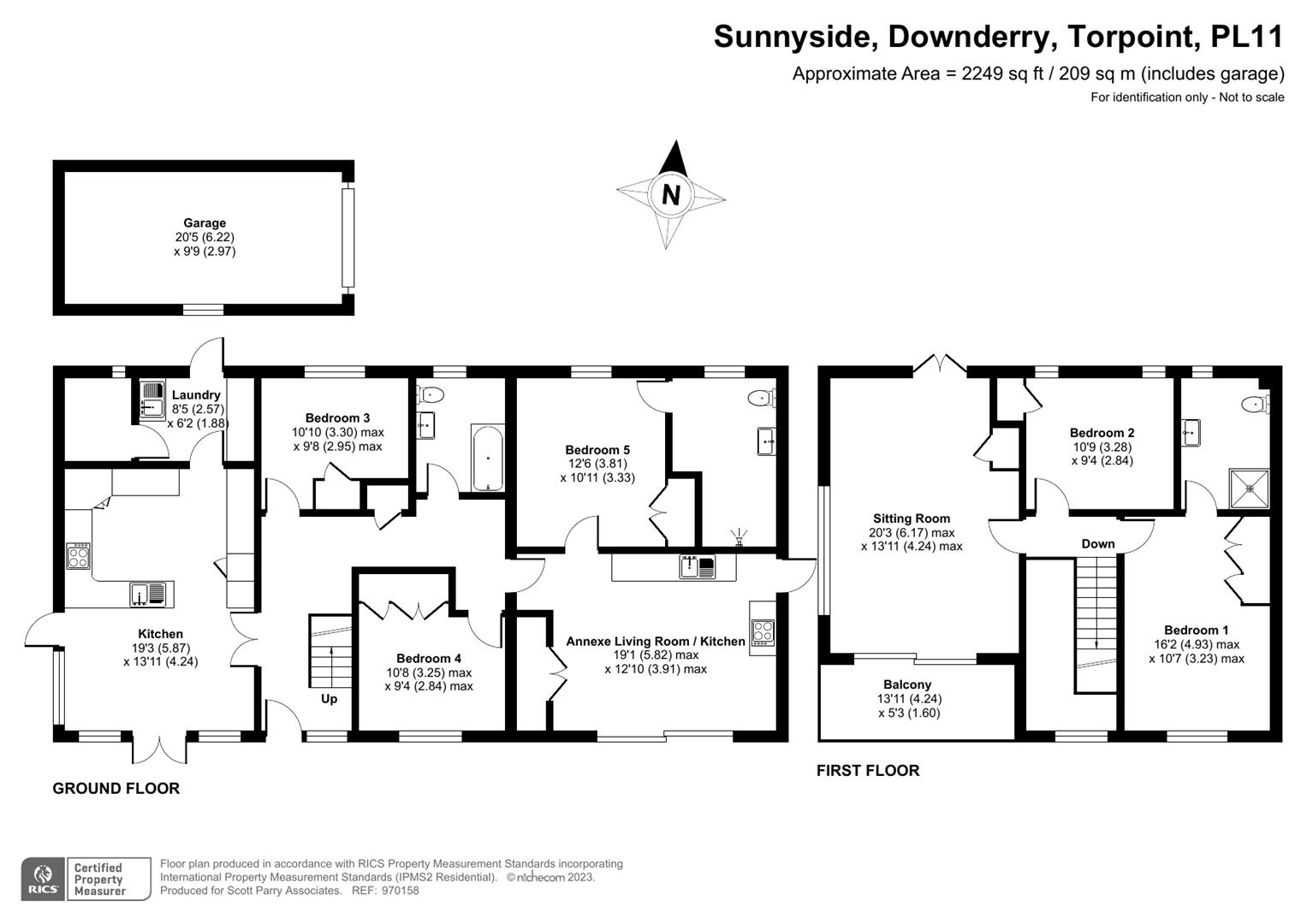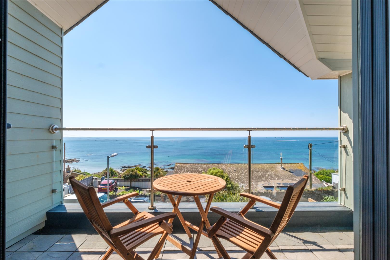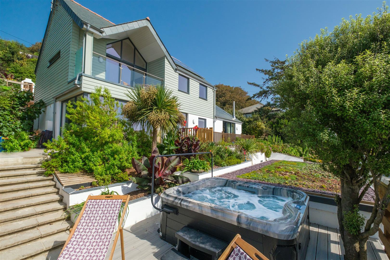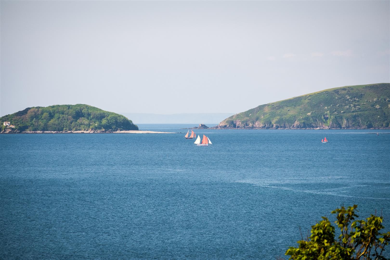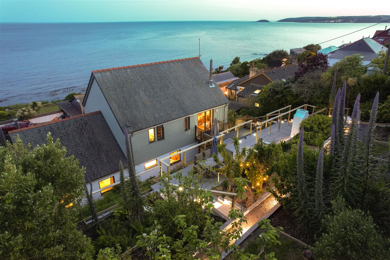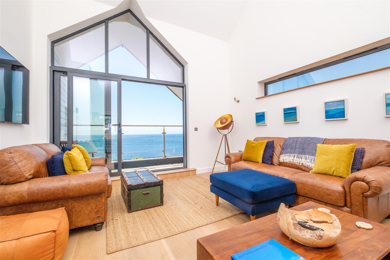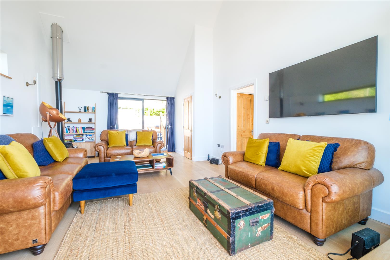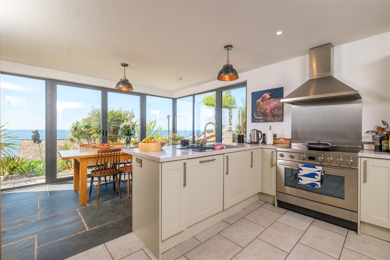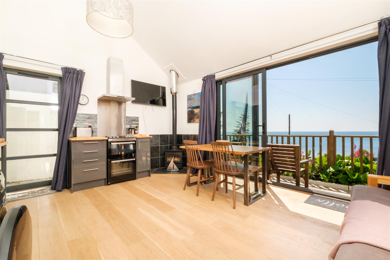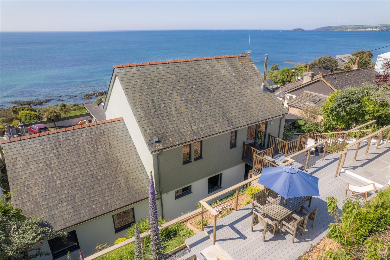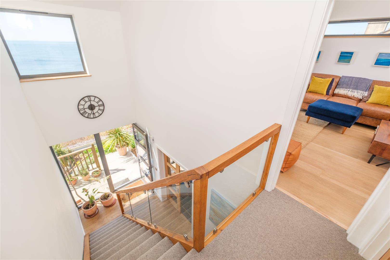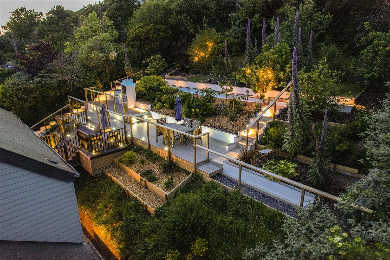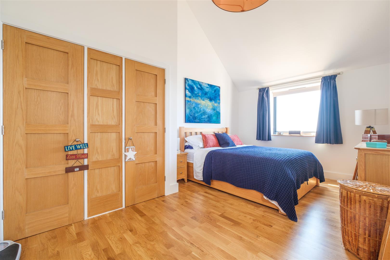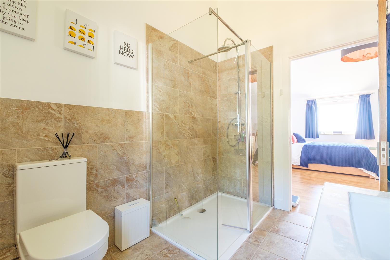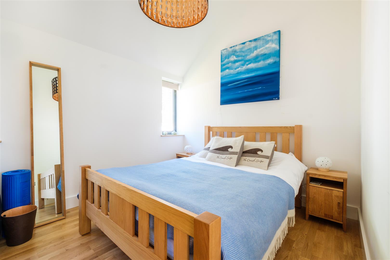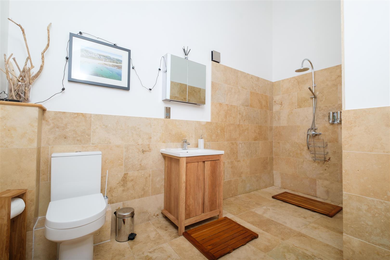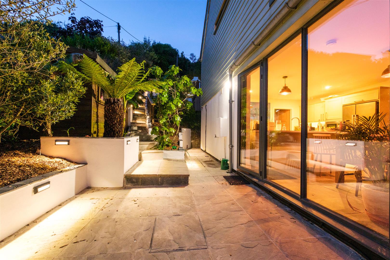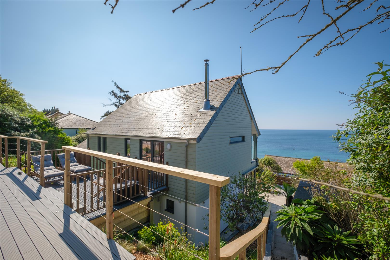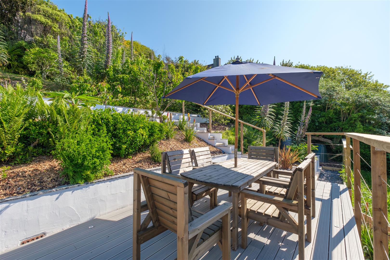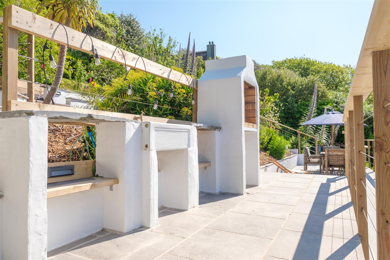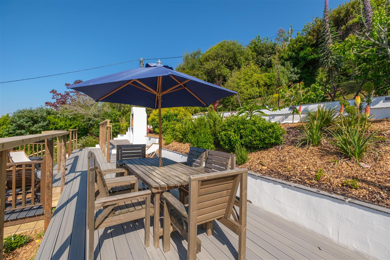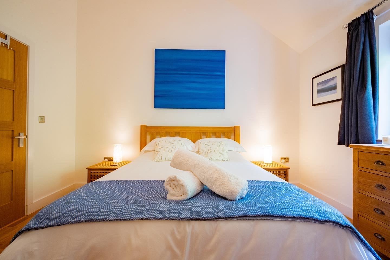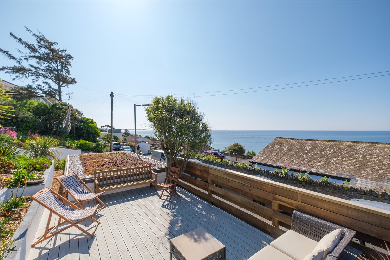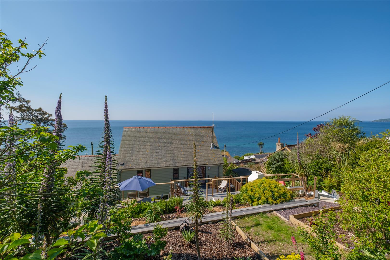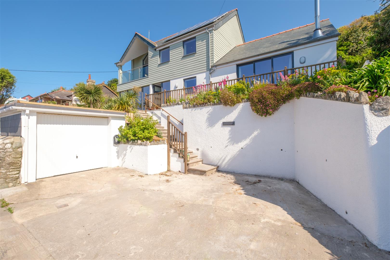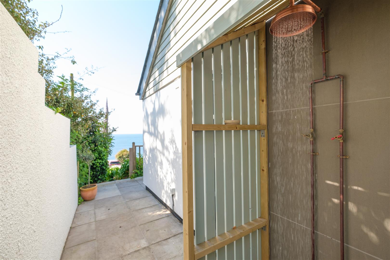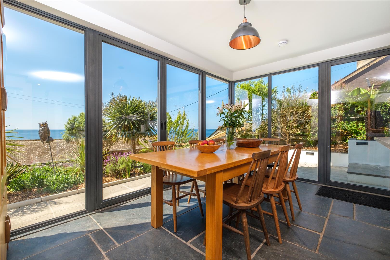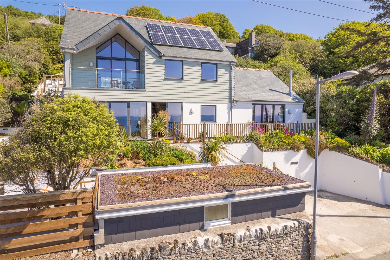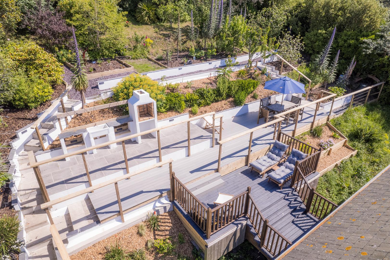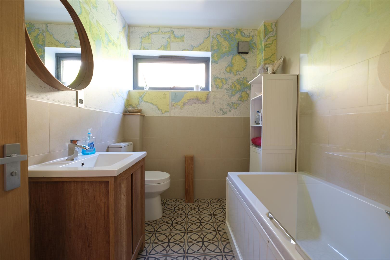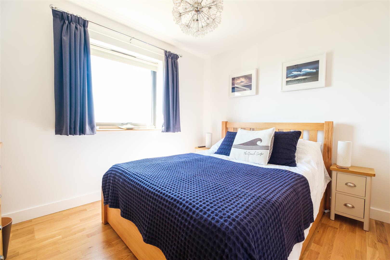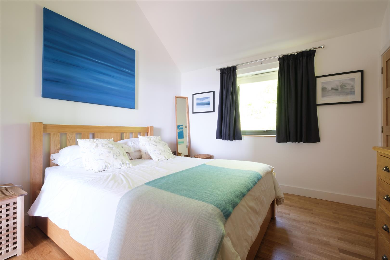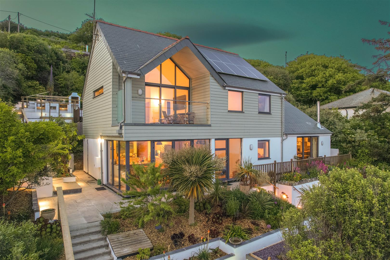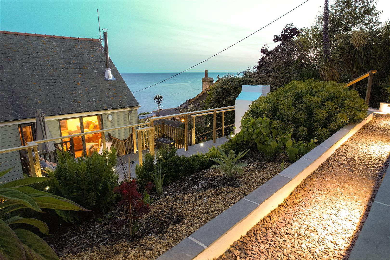Overview
- House - Detached
- 5
- 3
Description
SOLD – Scott Parry Associates are pleased to report another successful sale – A detached south facing eco-house of contemporary design only 350 yards from the beach.
SOLD – Scott Parry Associates are pleased to report another successful sale – Commanding a stunning 180 degree prospect over the sheltered waters of Whitsand and Looe Bay, a detached south facing eco-house of contemporary design with annexe/guest wing and beautifully presented to a first class standard throughout. About 2069 sq ft, Main House – Grand Reception Hall, 19′ Kitchen/Dining Room, 20′ Sitting Room with 14′ Balcony, Laundry, 4 Double Bedrooms (1 Ensuite), Family Bathroom, Annexe – 19′ Living Room/Kitchen, Double Bedroom with Luxury Ensuite Shower/WC, Driveway Parking, EV Point, Large Garage/Workshop, Established Gardens with BBQ/Outdoor Kitchen, Hot Tub, Solar PV, Rainwater Harvesting, Ground Source Heat Pump and Underfloor Heating Throughout.
BEACH 350 YARDS, LOOE 6 MILES, PLYMOUTH 18 MILES, FOWEY 16 MILES, EXETER 60 MILES, NEWQUAY AIRPORT 39 MILES
LOCATION
The property is situated in an elevated south facing position only a short walk from Downderry Beach. Sunnyside lies in an established residential area within the village comprising a mix of individual detached houses. This is a prized location on a stretch of coastline often referred to as the Cornish Riviera. The constant passage of commercial, naval and pleasure craft across the bay, provides an extraordinary, distracting and inspirational outlook.
Downderry and Seaton have a primary school (rated “good” by Ofsted), restaurant, beachside public house, church, beach café, village store, post office and doctors’ surgery. Similar facilities are available at St Germans, which also has a main line railway station providing a useful commuter link to Plymouth (Plymouth to London Paddington 3 hours). Seaton also has a Countryside Park with riverside and woodland walks.
Downderry was in recent years noted by the Sunday Times in a list of the top ten “Best Places to Live by the sea”. Golf is available at Portwrinkle, St Mellion International Golf Resort, or Looe Bindown. The South West Coast Path is accessed nearby with parts of the neighbouring coastline in the ownership of the National Trust. The beach has a slipway and offers the opportunity to keep and launch boats (by permit). Seaton beach benefits from a RNLI Lifeguard station during the summer.
The sailing waters of the area are favoured by yachtsmen and deep water moorings are available on the Rivers Lynher and Tamar at St Germans, Saltash and Fowey/Polruan. Saltash has a Waitrose store on its northern outskirts and the city of Plymouth offers an abundance of facilities centred around the historic and fascinating waterfront areas of the Barbican and Hoe. The Tamar Valley Area of Outstanding Beauty, the famous surfing beaches of North Cornwall, the Rame Peninsula, Mount Edgecumbe Country Park, historic country houses and many other places of interest lie within an easy drive.
DESCRIPTION
Sunnyside comprises a detached south facing house in a most coveted location only a short walk from the village amenities and the beaches of Seaton and Downderry. The house was completed in 2013 but has recently undergone a thorough improvement scheme and will be found to be presented to a stunning contemporary standard thoughout. The accommodation is versatile with garden access at both ground and first floor levels. The current configuration enables the ground floor east wing to be used as an annexe for dependent relatives or perhaps for holiday letting (our client has been successfully letting through Airbnb). The house incorporates modern energy saving features including solar pv, high levels of insulation and ground source heat pump serving underfloor heating and providing an energy performance rating of C, there is also an electric car charging point and rainwater harvesting making the property very energy efficient. The property further benefits from full fibre broadband (approx 900mb) together with a hot tub. Our client has also had the property inspected for the purposes of holiday letting (as a whole) and the projected income figures are available upon request.
The accommodation extends to about 2069 sq ft and briefly comprises as follows – MAIN HOUSE – GROUND FLOOR – Grand Reception Hall – 19′ Sea Facing and Dual Aspect Kitchen/Dining/Family Room – 2 Double Bedrooms – Family Bath/Shower Room – Laundry Room – ANNEXE WING – 19′ Open Plan Living Room/Kitchen with wood burner and sliding doors to terrace – Further Bedroom (5) with Large and Disabled Friendly Wetroom Shower/WC – FIRST FLOOR – Gallery Landing – 20′ Dual Aspect Sitting Room with wood burner and sliding door to 14′ Canopied Balcony allowing extraordinary sea views, a further door provides direct access to the rear garden terrace and outside kitchen/barbecue area – 16′ Principal Bedroom with vaulted ceiling and Ensuite Shower/WC – Further Double Bedroom (Total 4/5 Beds).
OUTSIDE
The property is approached over a private and level drive providing parking for 2 cars with electric vehicle charging point. The drive leads to a large garage/workshop with fabulous Sedum roof.
A short flight of steps lead up to the front patios (one with a five seater hot tub) which have uninterrupted south views over the coastal waters. To the rear there is a terraced garden which is enclosed and well established with decked patio which also enjoys convenient access from the first floor sitting room. There is a superb barbecue area/outdoor kitchen perfect for entertaining and alfresco dining. The gardens are well planted with various mature trees and shrubs with a Mediterranean vibe. Subtle lighting creates a cool ambience throughout the garden. An outdoor shower is strategically positioned for rinsing off after a day on the beach or out on the water.
EPC RATING – C, COUNCIL TAX BAND – F
DIRECTIONS
Using Sat Nav – Postcode PL11 3JA
Property Documents
Address
Open on Google Maps- Address Downderry, Torpoint, Cornwall
- City Torpoint
- State/county Cornwall
- Zip/Postal Code PL11 3JA
- Area Downderry
Details
Updated on April 19, 2024 at 4:32 am- Property ID: hz-11488
- Price: Price Guide £1,100,000
- Bedrooms: 5
- Bathrooms: 3
- Property Type: House - Detached
- Property Status: Sold
Similar Listings
St. Breock, Wadebridge
- Price Guide £525,000
St. Breock, Wadebridge
- Price Guide £625,000
Kelly Bray, Callington
- Price Guide £425,000

