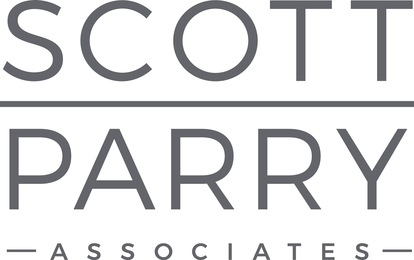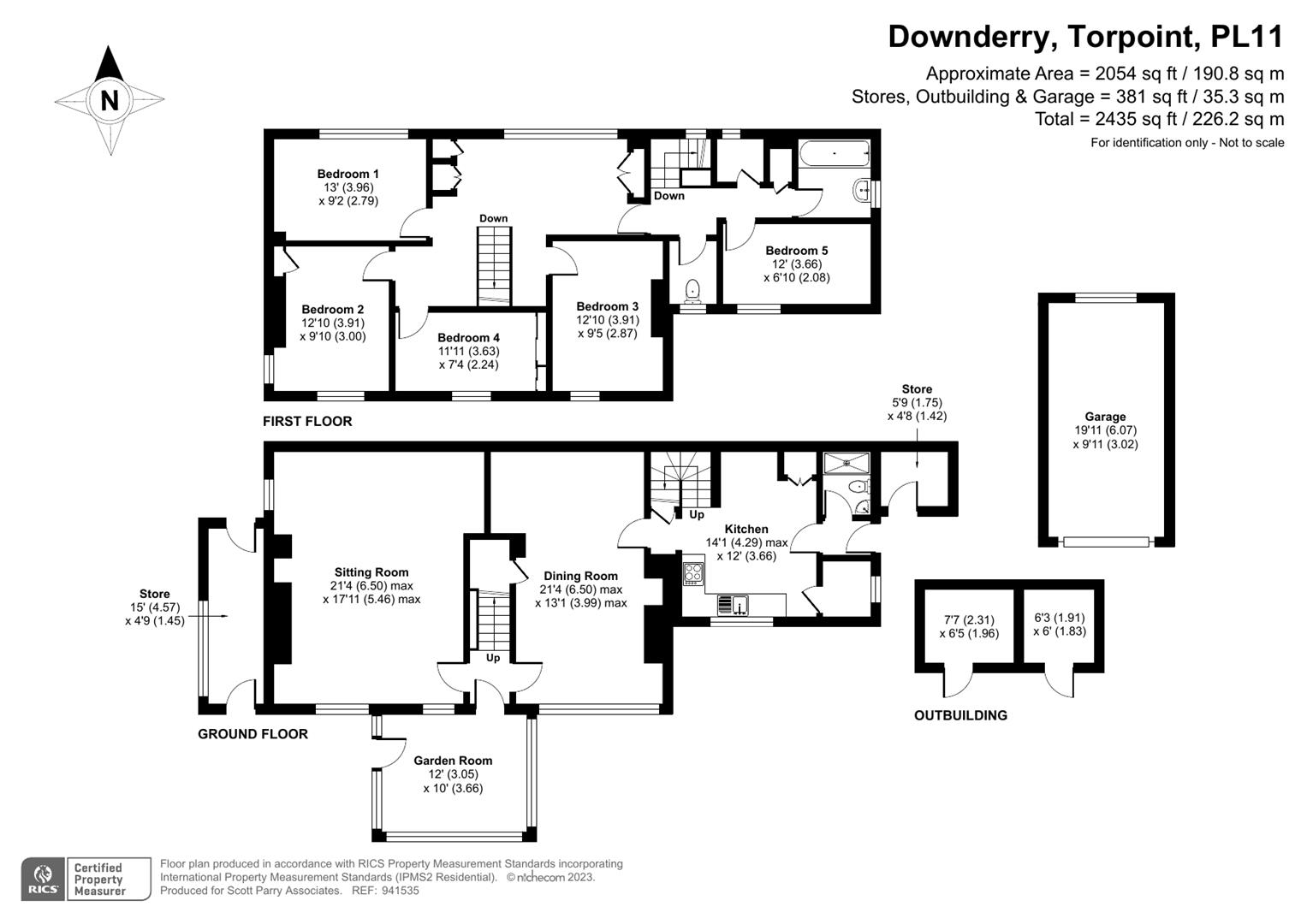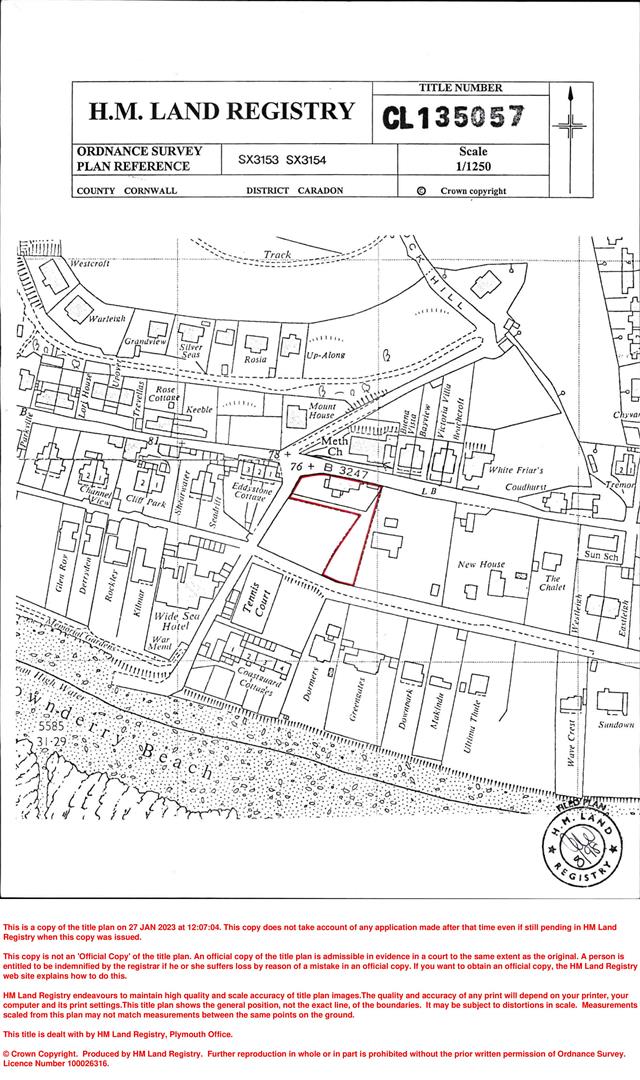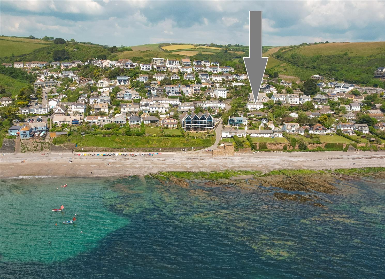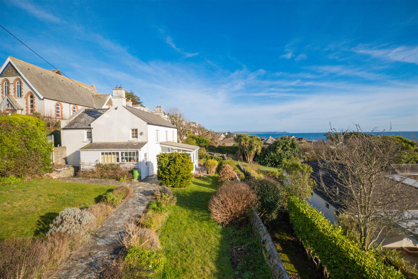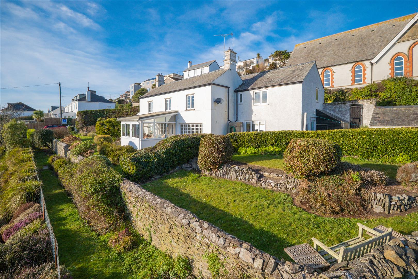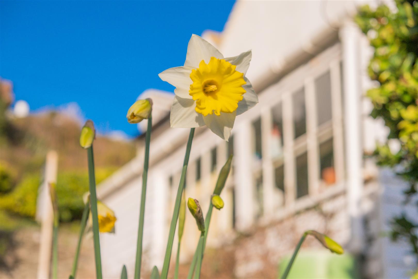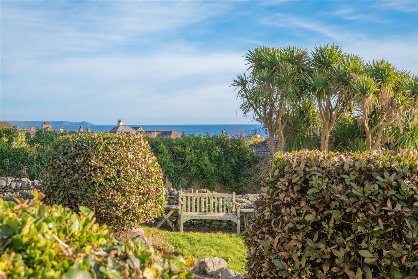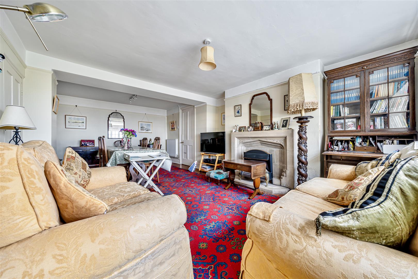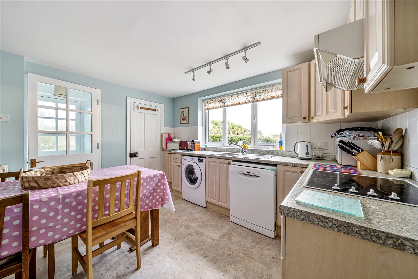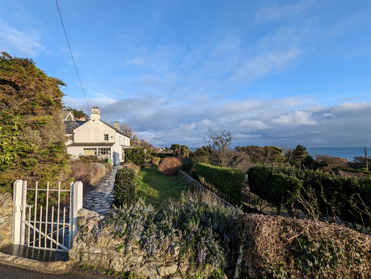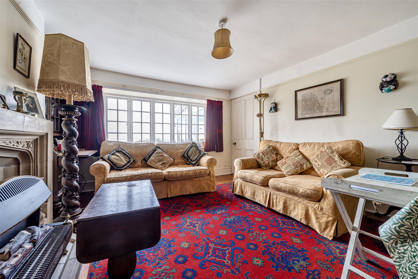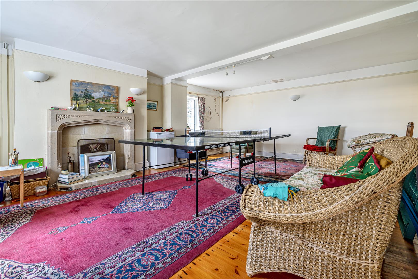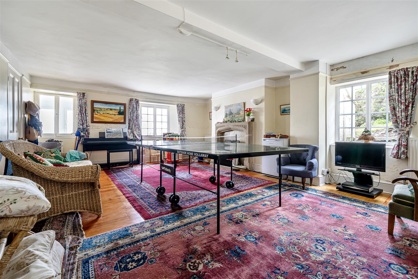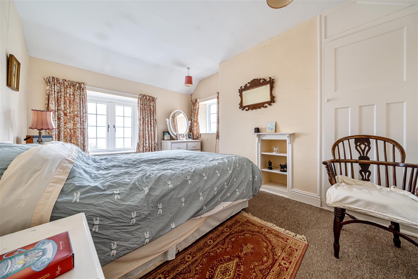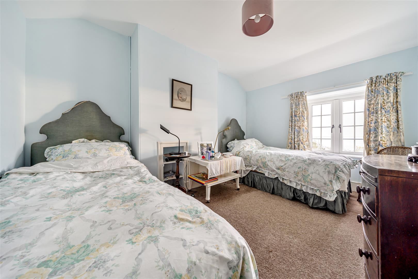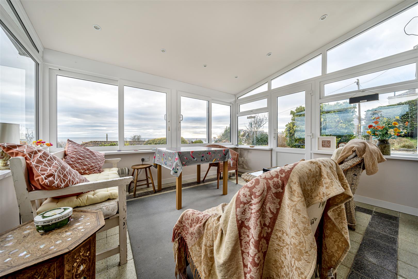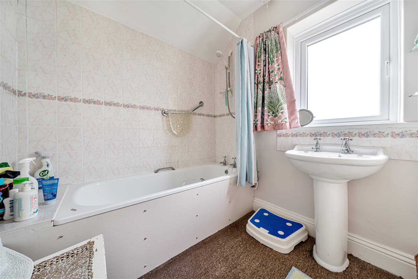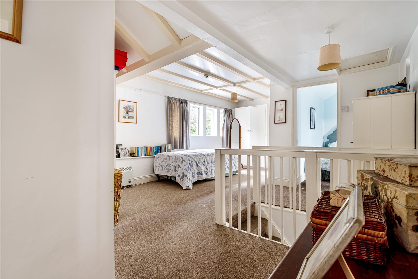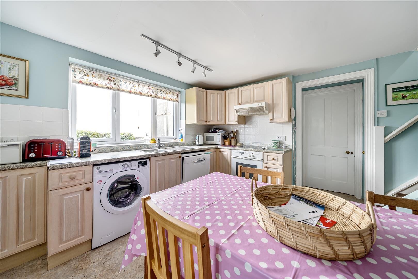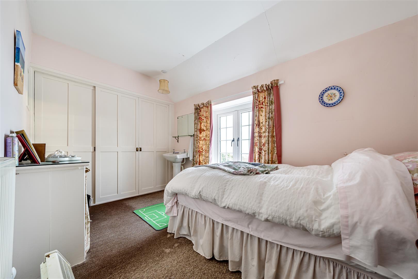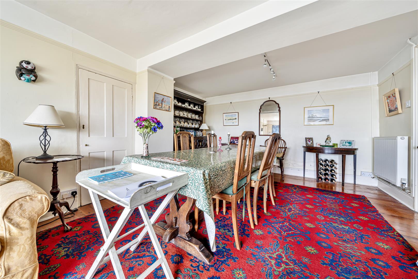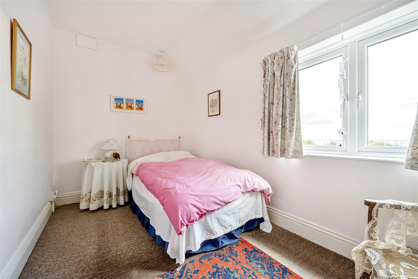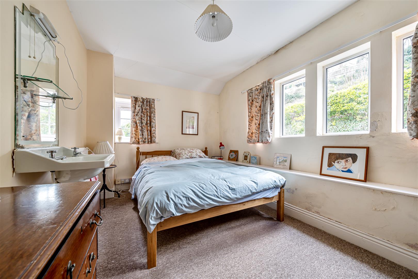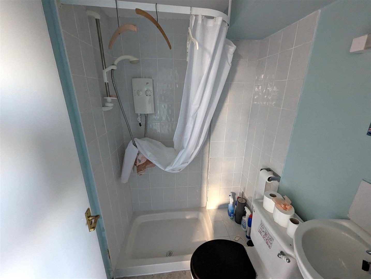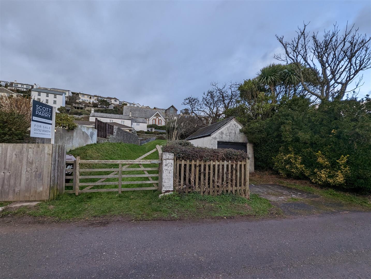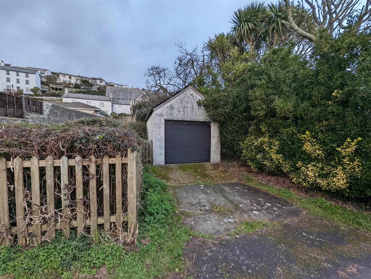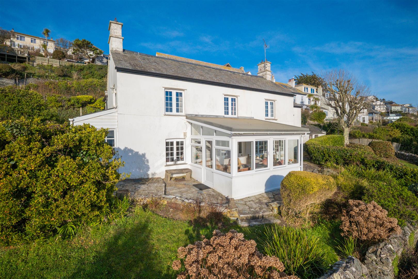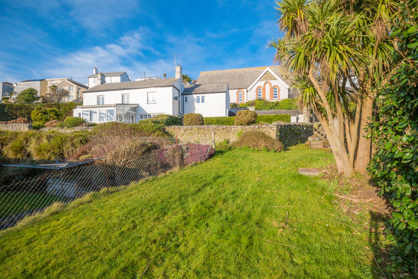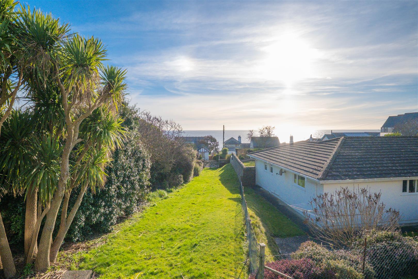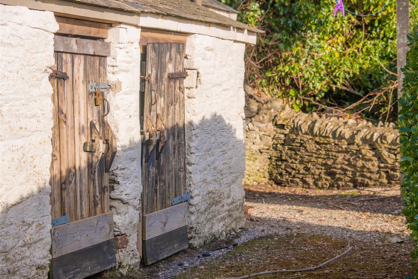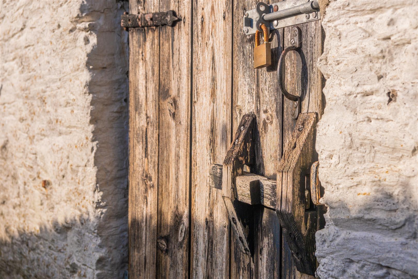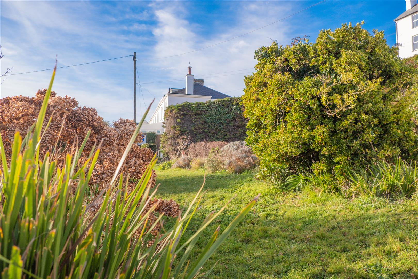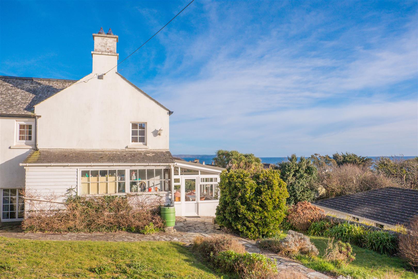Overview
- House - Detached
- 5
- 0
Description
SOLD – Scott Parry Associates are pleased to report another successful sale- An historic, south facing and detached seaside cottage with extensive gardens.
CASH BUYERS ONLY – PARTIAL MUNDIC BLOCK CONSTRUCTION – Available for the first time in 104 years – An historic, south facing and detached seaside cottage with extensive gardens, in a prized coastal setting and commanding a stunning 180 degree prospect over the shimmering waters of Whitsand and Looe Bay. About 2054 sq ft, 21′ Sitting Room, 21′ Dining Room, 14′ Kitchen/Breakfast Room, 12′ Sunroom, 5 Bedrooms, 2 Bath/Shower Rooms, Store and Outhouses, Driveway, Garage/Workshop, Established and Colourful Gardens, About 0.25 Acre.
BEACH 150 YARDS, LOOE 5 MILES, PLYMOUTH 18 MILES, FOWEY 19 MILES, NEWQUAY AIRPORT 37 MILES –
LOCATION
THE GLORIOUS CORNISH RIVIERA – The property is situated in an elevated south facing and prized near beachfront position in the centre of the village environment and only a short walk from Downderry Beach on a stretch of coastline often referred to as the Cornish Riviera. The constant passage of commercial, naval and pleasure craft across the bay, provides an extraordinary, distracting and inspirational outlook.
Downderry and Seaton have a primary school (rated “good” by Ofsted), restaurant, beachside public house, church, beach café, village store, post office and doctors’ surgery. Similar facilities are available at St Germans, which also has a main line railway station providing a useful commuter link to Plymouth (Plymouth to London Paddington 3 hours). Seaton also has a Countryside Park with riverside and woodland walks.
Downderry was, in recent years, noted by the Sunday Times in a list of the top ten “Best Places to Live by the sea”. Golf is available at Portwrinkle, St Mellion International Golf Resort, or Looe Bindown. The South West Coast Path is accessed nearby with parts of the neighbouring coastline in the ownership of the National Trust. The beach has a slipway and offers the opportunity to keep and launch boats (by permit). Seaton beach benefits from a RNLI Lifeguard station during the summer.
The sailing waters of the area are favoured by yachtsmen and deep water moorings are available on the Rivers Lynher and Tamar at St Germans, Saltash and Fowey/Polruan. Saltash has a Waitrose store on its northern outskirts and the city of Plymouth offers an abundance of facilities centred around the historic and fascinating waterfront areas of the Barbican and Hoe. The Tamar Valley Area of Outstanding Beauty, the famous surfing beaches of North Cornwall, historic country houses and many other places of interest lie within an easy drive.
DESCRIPTION
Cliff Cottage comprises a detached seaside house, south facing and only 150 yards from the slipway and beach, the principal rooms all command beautiful views over the coastline and sea with the iconic landmarks of Rame Head in the east, the Eddystone Lighthouse shining on the south horizon and Looe Island in the west.
Whilst the original cottage is of traditional stone construction, the property has some mundic block additions in the construction and we therefore invite interest and offers from CASH BUYERS ONLY. A copy of the mundic block test is available by email from Scott Parry Associates. The mundic block has been subject to a stage 2 test and has been classified as “B”. Referencing the report mundic appears to be present in the two storey east wing, the internal partition wall to the dining room, the rear first floor landing/bedroom and also in the loft.
We understand that the property has been in the same family ownership since 1919 (104 years) and is believed to date from about 1780 originating as two fisherman’s cottages. This is the first time that the property has been available to purchase in that time. The cottage has the benefit of partial double glazing and oil fired central heating. The east wing extension may have the potential for conversion/creation of a self contained annexe/guest wing depending upon individual needs and subject to any consents that may be required.
The accommodation extends to about 2054 sq ft and briefly comprises – GROUND FLOOR – Reception Hall – 12′ Garden Room – 21′ Sitting Room with ornamental stone fireplace and timber flooring – 21′ Dining Room again with ornamental stone fireplace and timber flooring – 14′ Kitchen/Breakfast Room with secondary staircase and Pantry off – Shower Room/WC – FIRST FLOOR – Spacious Landing – 5 Double Bedrooms (4 are sea facing) – Bathroom and Seperate WC.
OUTSIDE
A private drive off Lower Road provides ample parking with garage/workshop adjacent and space for boat/dinghy and motorhome/caravan etc.
The south facing gardens extend to about 0.25 acre and are a particular feature of the property. Well established and colourful, the gardens benefit from the mild maritime climate, laid to lawn and interspersed with mature tree, shrub and flower beds, there is also paved patio areas immediately adjacent to the house providing opportunities for observing the fabulous sunrises and sunsets, al-fresco dining and sun-bathing. A pedestrian gate leads out onto Beach Hill providing quick access to village amenities and the beach.
In addition to the garage there are further outhouses including a Gardeners WC, 3 Outhouses and a Lean-to Garden Shed/Workshop.
The boundaries are demonstrated by reference to the attached Land Registry plan.
EPC RATING – F, COUNCIL TAX BAND – F
DIRECTIONS
Using sat Nav – Postcode PL11 3LE – The property will be found at the top of Beach Hill, the parking is accessed off Lower Road – proceed down Beach Hill to turn left on to Lower Road then 2nd entrance on the left.
METHOD OF SALE
The property is offered for sale by private treaty, our client reserves the right to invite best and final offers should there be interest from multiple parties.
Property Documents
Address
Open on Google Maps- Address Beach Hill, Downderry, Torpoint
- City Torpoint
- Zip/Postal Code PL11 3LE
- Area Downderry
Details
Updated on April 25, 2024 at 6:51 am- Property ID: hz-11035
- Price: Offers Over £350,000
- Bedrooms: 5
- Bathroom: 0
- Property Type: House - Detached
- Property Status: Sold
Similar Listings
Portwrinkle
- Price Guide £725,000
St. Breock, Wadebridge
- Price Guide £525,000
St. Breock, Wadebridge
- Price Guide £625,000
Kelly Bray, Callington
- Price Guide £425,000

